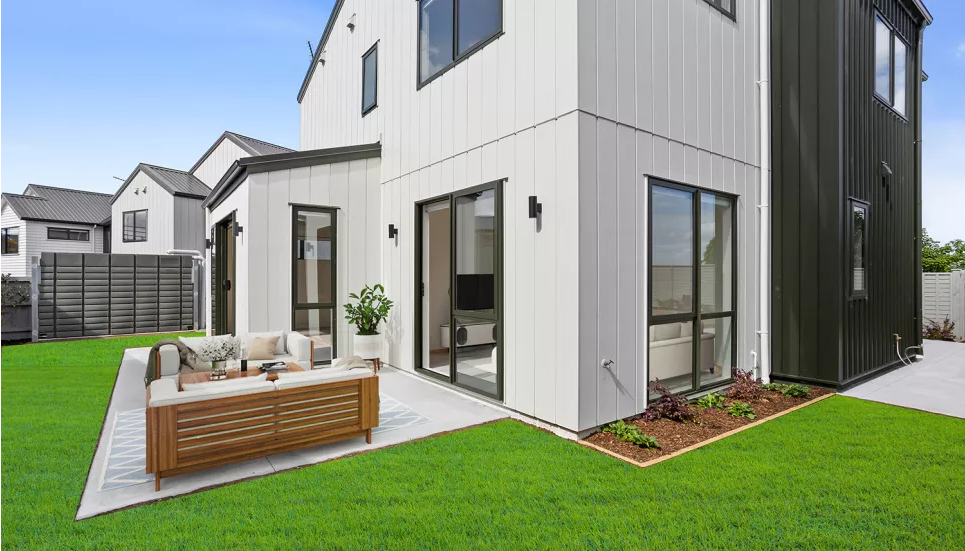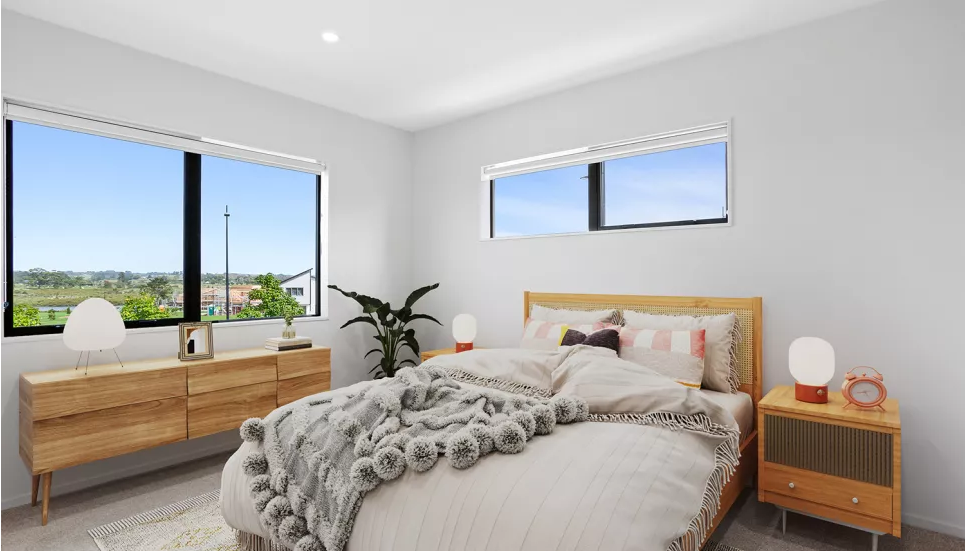










15 Parkmore Drive
$1,399,000
Park Green
NZD
Floor Size
210sqm
306sqm
Land Size
Living areas
1
Car Garage
Car Pads
2.5
4
Bathrooms
Bedrooms
2
2
Overview
This home features open plan kitchen, living, and dining with easy outdoor flow to the courtyard. The elegant, light and open living spaces in this home will be suitable for a number of different lifestyles. The additional lounge means there is plenty of room for the whole family. The well appointed kitchen features, caesarstone benchtops, and quality appliances.
All four bedrooms are located in the upstairs area. The master bedroom feels private and spacious, featuring a walk in wardrobe and ensuite. A modern family bathroom and plenty of storage is also found on this level.
Home features include:
4 bedrooms
2.5 bathrooms
Open plan living, dining and kitchen downstairs
Second downstairs media room
Private outdoor garden with courtyard area
Double garage
Floor to ceiling tiles to bathroom
Fully landscaped
Roller blinds installed
Heat pump
Security alarm system
Double glazing
10 Year Master Build Guarantee
Venture outdoors and enjoy everything that this new suburb has to offer with a brand new primary school now open, beautiful inlet walking tracks, and a new planned neighbourhood centre.
Will investing in this property be a right fit for you? Does it tick all the boxes to demonstrate strong capital growth potential and rental demand? Reach out to us for more information and for a detailed discussion.
Note: This page may not be updated in a timely fashion to reflect any changes, such as the availability of the property. While we strive to maintain the accuracy of the details, they are subject to changes without prior notice and no liability can be admitted as a result of any error. The information on this page should not be relied on solely for making an investment decision.









